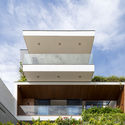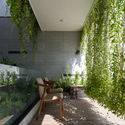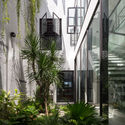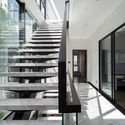
-
Architects: AVA architects Viet Nam
- Area: 578 m²
- Year: 2019
-
Photographs:Hoang Le
-
Manufacturers: AutoDesk, Amido, Boao, Daikin, Hafele, TOA
-
Lead Architects: Nguyen Duc Lam


Text description provided by the architects. The Sunrise House is a gift for the owner himself – a resident from Hanoi – after several years living and working in Danang City. The land of 243m2, located in the curve of Danang Bay, takes full dawn of Danang beach into its sight without any obstacles from surrounding buildings. From concept of creating a green space in a harmony with nature, the whole building is designed openly, having more trees, and taking advantage of outdoor natural light. One challenge - the land has only one open side, like most “tube” street houses in Vietnam, so AVA architects have analysed in details the environmental - climate features and made a totally satisfying proposal to the investor.


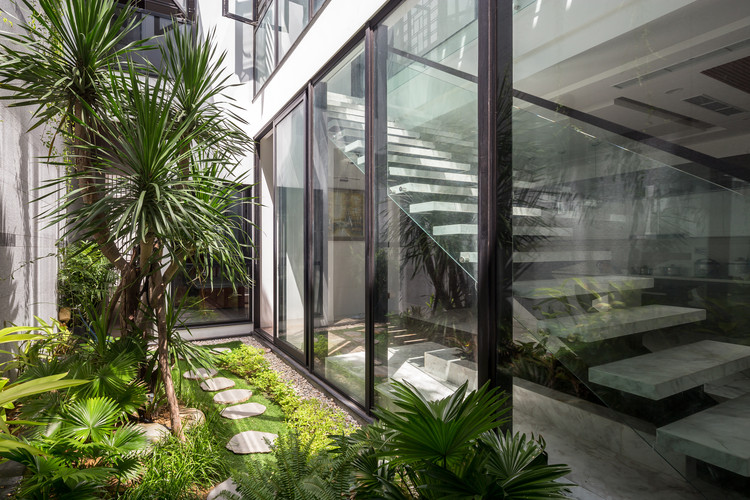
The Sunrise House has 3 floors with total use area of 578m2. The main spaces are oriented to sea view. Absolutely relaxing! The house is equipped with manual glass windows so that users can moderate natural light and wind because it’s very windy and rainy in winter here. The whole garden and living space of first floor are lifted to bring about free view from inside, instead of traditional design – first floor is surrounded by stiff fence - like other buildings around. This is the best solution for ventilation, light, and view.



Both outdoor and indoor living spaces are pushed to the front so the splendid oceanic view can be fully enjoyed. Besides, the voids and plants are arranged alternately for light and sea breeze at any corner of the house. Living spaces on the second floor are linked by a corridor next to the void, creating a sense of sunlight, breeze and sea flavor of Danang Bay on each step in the house.



